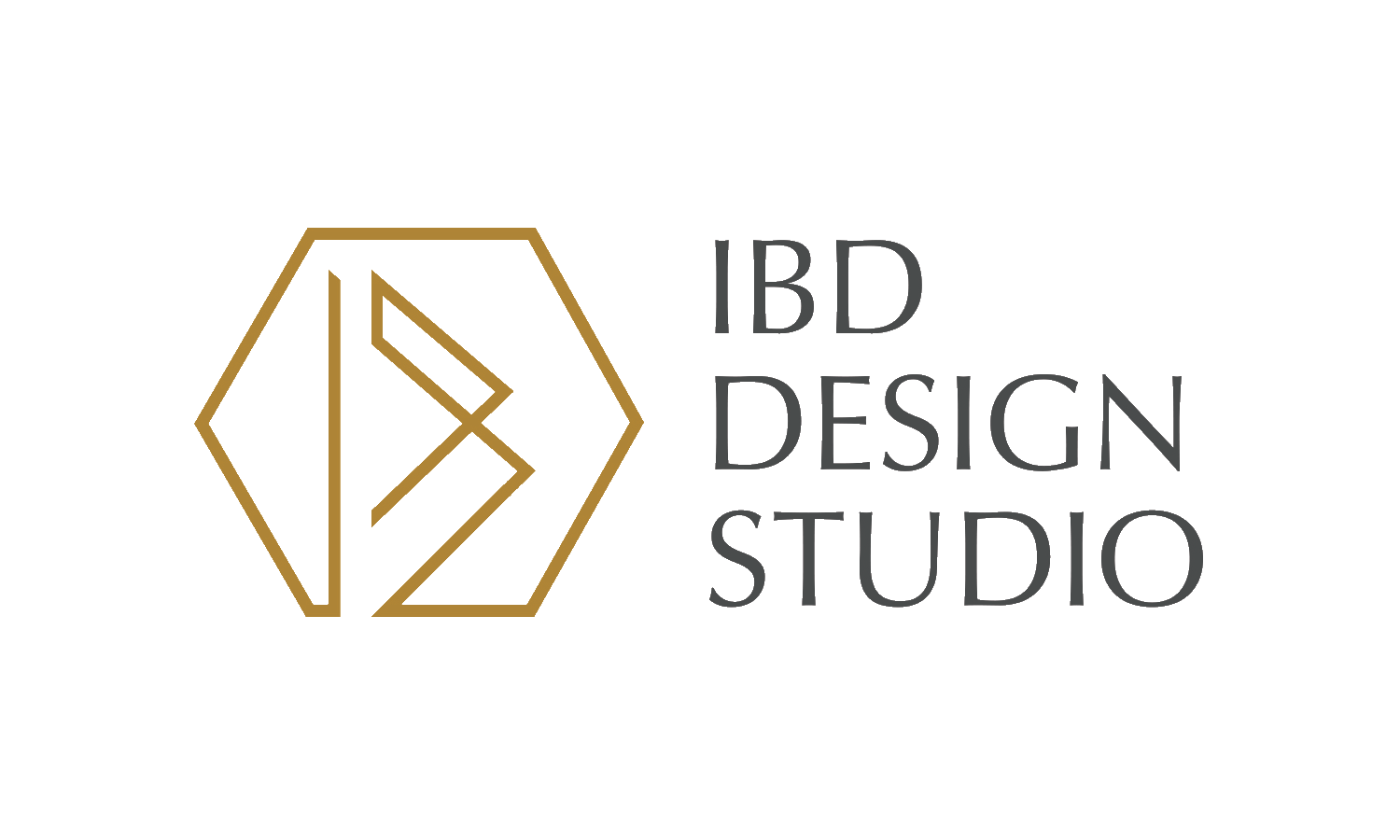Keystone Ranch Mid-Century
This project started with stripping down the house to its original form. We added windows to the end wall which gave the space much needed light and also provided a grander feel to the great room. The existing fireplace stone was dated, and the sleek stone & walnut wood combination gives the home a new style. We wanted to bring the home a living standard of today, while still respecting and appreciating the era in which the home was built. The sliding metal door was added to balance the linear effect of the fireplace configuration. The stair orientation was reconfigured to allow more light to spill into the entry. The bunk room was previously a storage space, and now it gives the home a much-needed extra sleeping area, and it allows the kids a space of their own. The master bathroom was also reconfigured for privacy and more functional appeal.














